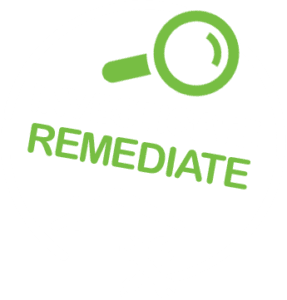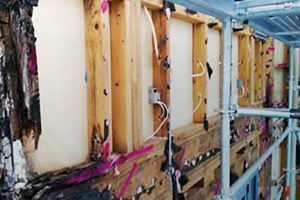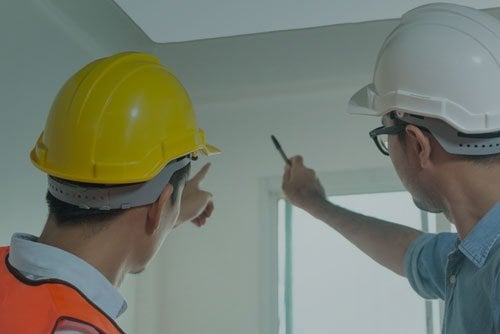By carrying out invasive and non-invasive weathertightness surveys and preparing detailed reports, it is possible to accurately assess the scope, extent and cost of remedial works required.

Weathertight Building Surveys
To identify existing and future potential water ingress. We have extensive experience in assessing and reporting on weathertight defects to determine the extent and cause of water ingress, the extent of any damage caused to the structure by the water ingress and the scope of the remedial work required to repair the defects and damage.
Reveal’s directors are Certified Weathertightness Surveyors by the New Zealand Institute of Building Surveyors (NZIBS).
What is a “Leaky Building”?
 All buildings are potentially at risk of weather-tightness failure, regardless of the building’s age, structure or cladding type. A typical NZ ‘leaky building’ is generally understood as a building with monolithic (plaster) cladding where water has penetrated a timber-framed building’s cladding system, leading to elevated moisture levels in the building’s timber framing, promoting the growth of mould and fungus, which can lead to decay of the timber framing and the growth of toxigenic mould.
All buildings are potentially at risk of weather-tightness failure, regardless of the building’s age, structure or cladding type. A typical NZ ‘leaky building’ is generally understood as a building with monolithic (plaster) cladding where water has penetrated a timber-framed building’s cladding system, leading to elevated moisture levels in the building’s timber framing, promoting the growth of mould and fungus, which can lead to decay of the timber framing and the growth of toxigenic mould.
Did you know?
Water does not have to be dripping from the ceiling or pooling on the floor for a building to be ‘leaky’. Most leaky buildings do not show any signs of water ingress (for example mould or water stains) inside or outside the building. The damage goes on unseen inside the walls.
Many factors influence a building’s weather-tightness risk, including:
- The type of cladding system used. The cladding types that are most often associated with weather-tightness defects and damage are texture-coated fibre-cement sheets, cement stucco and EIFS (Exterior insulation and finish system) – so-called ‘plaster cladding’.
- Whether the cladding is directly fixed to the timber framing or whether it is installed over a cavity. Cladding which is directly fixed to the timber framing offers limited mechanisms for any water that enters past the cladding to drain back outside the cladding, or to dry out, whereas cladding which is installed over a cavity provides a chance for water to drop down to the base of the cavity where it is open to allow drainage, and drying through ventilation behind the cladding.
- Buildings with more than one storey are more at risk of water ingress.
- Homes with generous overhanging eaves have a lower risk of water ingress.
- Age of the building. Homes built between 1987 and 2005, particularly those built between 1991 and 2005, have a high risk of water ingress. This is due to the limited knowledge of the effectiveness and durability of cladding products, materials, systems and designs in use at the time, and a generally low level of knowledge and expertise of many of the parties involved in the design, consenting and construction process during that time period.
- Untreated timber framing was also in use during this period, contributing significantly to the extent of damage due to water ingress.
- Construction attributes such as membrane decks over living accommodation, decks and pergolas attached to buildings through the external cladding, flat roofs, curved roofs and walls, hidden/valley gutters, parapet walls, complex/angled joinery, skylights, junctions between different cladding types, below-ground membranes and drainage, lack of clearance below cladding at ground level, and roof/wall junctions.
Leaky Home Surveys
 We are specialists in surveying buildings for weathertightness failure and designing and overseeing repairs. We frequently give evidence in high court claims for weathertightness defects, for both owners and defendants. We employ methodical forensic techniques to building investigations to ensure we are certain of the defects causing the water ingress and damage, and that the scope of repair specified will fix the defects and damage.
We are specialists in surveying buildings for weathertightness failure and designing and overseeing repairs. We frequently give evidence in high court claims for weathertightness defects, for both owners and defendants. We employ methodical forensic techniques to building investigations to ensure we are certain of the defects causing the water ingress and damage, and that the scope of repair specified will fix the defects and damage.
What is weathertightness?
Weathertightness refers to the weatherproof resistance of a building to the natural weather elements. In New Zealand, the issue of building weathertightness (or ‘leaky building syndrome’) has affected many houses where the poor design and use of building materials resulted in severe building damage. The problem occurs when water and moisture penetrate the building, accumulating behind the cladding. The water build-up is prevented from evaporating, providing a perfect environment for mould to grow, and eventually rotting the timber framing.
The mould also presents a health risk to occupants. Untreated timber framing is especially susceptible to rot and was commonly used as framing in residential houses built during the early 1990’s.
Work with the professionals
We have extensive experience of other people’s mistakes from our hundreds of defective building investigations.
The evidence of the last fifteen to twenty years of the NZ construction industry’s mistakes leads us to one fundamental conclusion: It is better to try and get it right first time rather than re-visit the mistakes later at considerable cost to building owners, tenants, designers, contractors, sub-contractors, councils, government, insurers and lenders.
Questions about our services?
We know there is commonly asked questions about the design process and choosing, engaging and working with a building consultancy business.
