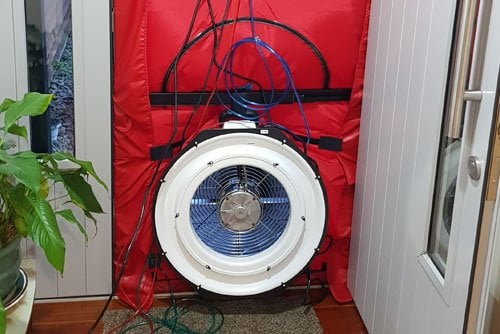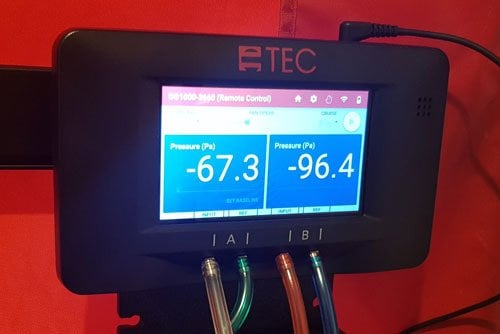We are able to measure the air leakage (infiltration and exfiltration) of a building enclosure using our Minneapolis model 4 blower door and DG-1000 digital pressure gauge.

Air leakage testing / blower door testing can be applied to the following scenarios:

- Passive House (Passivhaus) construction, testing air changes per hour at n50 for certification purposes and identifying leaks in the air-tight layer.
- Greenstar and Homestar building certification
- Design requirement confirmation for high performance buildings
- For input into energy models for high performance buildings
- Identifying air leakage (drafts) in residential buildings for energy efficiency improvements
- In conjunction with water leakage testing for joinery and facade systems to ensure rain does not penetrate the building weathertight envelope
- Server room construction quality control for air leakage
- Cold-store construction thermal efficiency
The benefits of identifying and remedying air leakage points in the envelope of a building include:
- Improving thermal efficiency by the elimination of drafts and preventing warm air (that you have paid to heat) from escaping to the outside, therefore reducing heating bills
- Improving indoor air quality from preventing outdoor contaminants from entering the building in an uncontrolled manner,
- Preventing damage to the building structure due to wind driven moisture ingress
- Preventing mould and decay damaging the building structure due to condensation in wall cavities,
- Ensuring fire cells that are intended to be airtight are intact and reducing the possibility of spread of fire,
- Achievement of certification criteria for various building design criteria, standards and rating systems.
Airtightness Test
During an air leaks can be identified using the following methods;
- Smoke generation, using a smoke bottle or other device,
- Thermal imaging camera to search for cold spots (seasonally dependent),
- Using an anemometer to measure drafts.
Testing is carried out in accordance with Air Tightness Testing and Measurement Association (ATTMA) Technical Standards L1, L2 or L4, which are based on ISO9972:2015 Thermal performance of buildings— Determination of air permeability of buildings—Fan pressurization method, by a Certified Passive House Consultant and / or ATTMA Registered Air Tightness Tester.
Reveal are also founding members of Air Permeability Testing New Zealand (APTNZ), the local body of professional air permeability testers in NZ. Nick Gaites currently serves on the APTNZ committee.
Blower Door Test
What to expect

The blower door comprises of an aluminium frame, canvas ‘door’ and an electrical fan. An appropriate external door is selected by your tester and the blower door is set up in the door frame.
Air hoses are connected to the manometer (pressure gauge), fan and led to the inside near the centre and outside of the building, to measure the differential pressure across the building envelope and fan pressure.
Any openings (doors, windows etc) that should be closed are closed or temporarily sealed prior to the test. People can be in the building during the test, but should not open any doors or windows during the test.
The fan is controlled either by software or manually and the fan either sequentially pressurises or de-pressurises the building by blowing air in or sucking air out, or both, depending upon the type of test being undertaken.
The pressure gauge measures the volume of air-flow through the fan at certain differential pressures (usually 10 pressure intervals between 10Pa and 65Pa) and this information is converted to air changes per hour (ach50, n50), or air permeability (QE50) using software that your consultant has previously entered data about the building into.
Air Permeability Test (APT)
APT1 For standard dwellings. Calculation / confirmation of the building parameters (floor area, envelope area and volume) in accordance with ISO9972. Prepare the building for testing, perform one dynamic blower door test to ATTMA TSL1. Provide a comprehensive test report in PDF format.
APT2 For Passive House buildings. Calculation / confirmation of the building parameters (floor area, envelope area and volume) in accordance with the Passive House Standard. Prepare the building for testing, perform one dynamic pressurisation and one dynamic depressurisation blower door test to ATTMA TSL4 and Passive House Standard certification requirements.Provide a comprehensive test report in pdf format.
APT3 In conjunction with either APT1 or 2, perform a static blower door test and undertake leak detection to the building envelope using a smoke bottle, thermal imaging camera or anemometer. Report air leakage findings in pdf format.
APT4 Re-check blower door test, as per APT1, without building parameter calculations.
APT5 Re-check blower door test, as per APT2, without building parameter calculations.
In conjunction with air permeability testing, Reveal can offer the following related services:
- Design services for renovation and remedial works for airtightness, weathertightness and energy efficiency
- Passive House design and consultancy
- Homestar assessment and design to Homestar rating system
- Energy modeling using the Passive House Planning Package (PHPP) software to determine the effects and benefits of building upgrades
- 3D energy modelling using DesignPH plugin to Sketchup
- Design peer review for airtightness, weathertightness, thermal bridging, durability, buildability and Passive House compliance
- Construction observation for quality and compliance approved documents
Work with the professionals
We have extensive experience of other people’s mistakes from our hundreds of defective building investigations. But now we’re looking to the future.
Energy efficiency in buildings is becoming recognised as an important factor by both industry and society. The reduction of building energy consumption impacts positively on the environment, helping to combat climate change. Another benefit of energy-efficient design and retrofitting is building occupant health improvements, which benefits both individuals and society at large. Air permeability testing and Passive House/energy-efficient design are component parts of this big picture.
Questions about our services?
We know there is commonly asked questions about the design process and choosing, engaging and working with a building consultancy business.
