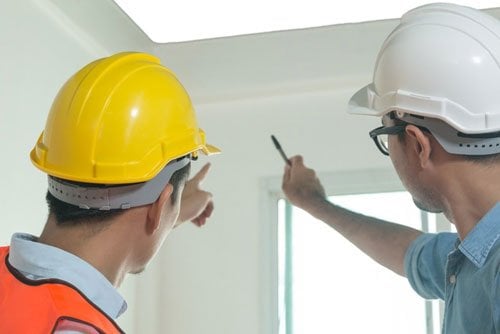Reveal building consultants are Certified Weathertightness Surveyors and licensed designers. We have specific skills and experience relating to Weathertight design and 3D modelling for building remediation and new build projects. We provide 2D and 3D weathertight design details for Architects, architectural designers, and contractors during the design phase, and during construction when unforeseen requirements arise.

Leaky Homes & Weathertightness
Weathertight design for unusual or non-standard areas of construction. It is common for weathertight detailing on plans and specifications to be missing one or more critical details which relate to weathertight performance or to be drawn and specified incorrectly, even after building consent has been issued and work has started on site. It is far better to engage a competent weathertight designer to provide a detail than leave the design up to the contractor, which often leads to weathertightness failure.
Ensure building code compliance
Our knowledge and experience in weathertight assessment and design gives us the ability to assess and design site-specific details for inclusion in a building’s design to ensure building code compliance.
We have 27 years’ combined experience in designing weather-tight cladding systems for single residential and multi-unit residential buildings and commercial buildings.
Weathertight buildings
What is a “Leaky Building”?
 All buildings are potentially at risk of weather-tightness failure, regardless of the building’s age, structure or cladding type. A typical NZ ‘leaky building’ is generally understood as one where water has penetrated a timber-framed building’s cladding system, leading to elevated moisture levels in the building’s timber framing, promoting the growth of mould and fungus, which can lead to decay of the timber framing and the growth of toxigenic mould.
All buildings are potentially at risk of weather-tightness failure, regardless of the building’s age, structure or cladding type. A typical NZ ‘leaky building’ is generally understood as one where water has penetrated a timber-framed building’s cladding system, leading to elevated moisture levels in the building’s timber framing, promoting the growth of mould and fungus, which can lead to decay of the timber framing and the growth of toxigenic mould.
Many factors influence a building’s weather-tightness risk, including:
- The type of cladding system used. The cladding types that are most often associated with weather-tightness defects and damage are texture-coated fiber-cement sheets, cement stucco and EIFS (Exterior insulation and finish system) – so-called ‘plaster cladding’.
- Whether the cladding is directly fixed to the timber framing or whether it is installed over a cavity. Cladding which is directly fixed to the timber framing offers limited mechanisms for any water that enters past the cladding to drain back outside the cladding, or to dry out, whereas cladding which is installed over a cavity has the chance to drop down to the base of the cavity where it is open to allow drainage, and drying through ventilation.
- Buildings with more than one storey are more at risk of water ingress. Homes with generous overhanging eaves have a lower risk of water ingress.
- Age of the building. Homes built between 1987 and 2005, particularly those built between 1998 and 2005, have a high risk of water ingress. This is due to the limited knowledge of the effectiveness and durability of cladding products, materials, systems and designs in use at the time, and a generally low level of knowledge and expertise of many of the parties involved in the design, consenting and construction process during that time period.
- Construction attributes such as membrane decks over living accommodation, decks and pergolas attached to buildings through the external cladding, flat roofs, curved roofs and walls, hidden/valley gutters, parapet walls, complex/angled joinery, skylights, junctions between different cladding types, below-ground membranes and drainage, lack of clearance below cladding at ground level, and roof/wall junctions.
Clerk of works
Don’t leave building weathertightness to chance, insist on a robust quality assurance process for the design and construction of buildings. Reveal provide robust weathertight designs, or design peer review and ‘close the loop’ with construction observation or ‘clerk of works’ inspections during the building work, to ensure the design intent is delivered on-site, guaranteeing a weathertight and durable outcome.
Work with the professionals
We have extensive experience of other people’s mistakes from our hundreds of defective building investigations.
The evidence of the last fifteen to twenty years of the NZ construction industry’s mistakes leads us to one fundamental conclusion: It is better to try and get it right first time rather than re-visit the mistakes later at considerable cost to building owners, tenants, designers, contractors, sub-contractors, councils, government, insurers and lenders.
Questions about our services?
We know there is commonly asked questions about the design process and choosing, engaging and working with a building consultancy business.
